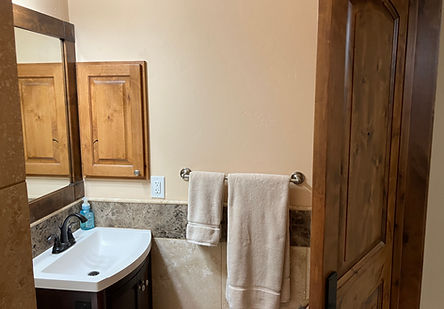Upper Garage
A heated circular driveway leads to the spacious upper-level garage conveniently located between the second and third floors of the home. The tall 9ft doors and generous widths (9'6" and 10'6") will easily accommodate your "daily drivers" and the service door provides added accessibility to the space. Centered floor drains in each bay allow for easy clean-ups.




Lower Garage
What makes this a truly one-of-a kind property in the Vail real estate market is the massive 4,500+ square foot basement level garage discreetly located beneath the home. For car enthusiasts or collectors, this customizable UV-free space offers endless possibilities. A 22' x 32' foot section of the garage has a 12' foot ceiling height that would accommodate car lifts, if desired. This garage features a full bath, floor drains for easy vehicle maintenance, washer/dryer hookups and utility sink. The space is illuminated by 36 ceiling mounted lighting fixtures providing a bright, evenly lit environment perfect for working on projects, showcasing vehicles or simply enjoying the space at any hour.









